We have endeavoured to provide all the facilities you would expect from a modern stylish holiday cottage whilst maintaining its original charm and features. All furniture is solid oak, unless otherwise stated.
Kitchen
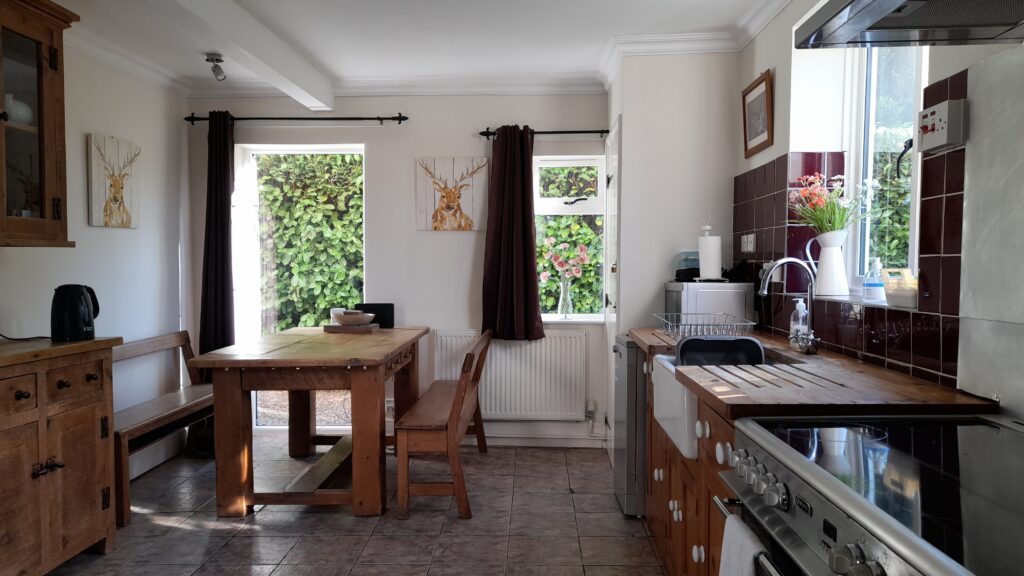
There is a tall fridge and freezer with ample storage for even large groups, together with a washing machine and tumble dryer, all situated in the utility area. The antique pine breakfast table in the kitchen has two bench seats for up to six people, and also provides extra preparation space.
There is also a large electric range cooker with a fan and conventional oven, and various ceramic elements, plus a microwave oven and a ten place-setting dishwasher. A full complement of utensils, crockery and pots and pans are at your disposal.
Dining Room
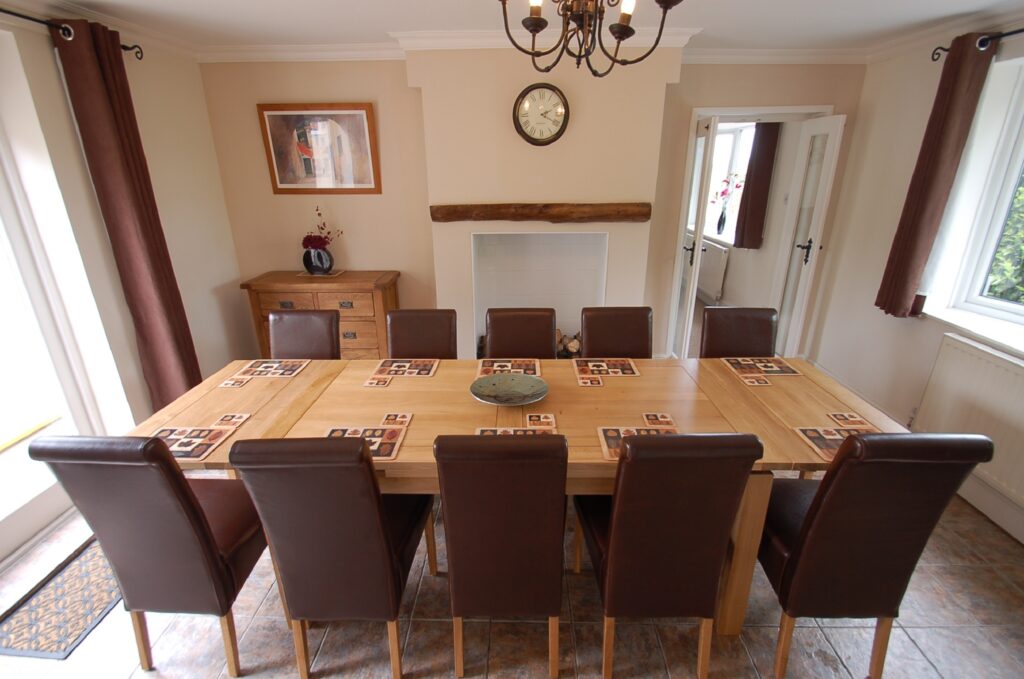
An extendable solid oak table provides seating for up to ten people, and has french doors which open out onto the decking area and courtyard.
Living Room
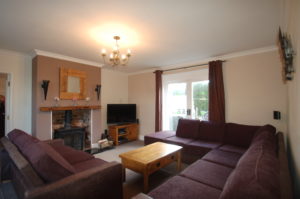
There is a Sony 42″ flat screen TV with surround sound and DVD player, and a Sky+ HD box with on-demand feature for entertainment (instructions for use are all in the welcome pack). The seating is custom made for ten people with a three-seater sofa and a large corner arrangement.
The living room also has a wood burning stove. A starter basket of kindling and logs is provided, and extra baskets can be purchased locally.
WiFi
Sky Superfast Fibre Broadband provides WiFi internet access throughout the property. Along with two extenders, it also provides on-demand streaming for catch-up TV and movies, and WiFi on the first floor.
Courtyard
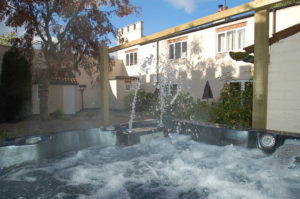
Still a work-in-progress, the courtyard provides a fantastic secluded space for al-fresco dining and relaxing in the sun; and features a decked patio area with a path to the hot tub and a ten-seater Rattan furniture set, all now lit by low voltage light posts.
Outdoor Furniture
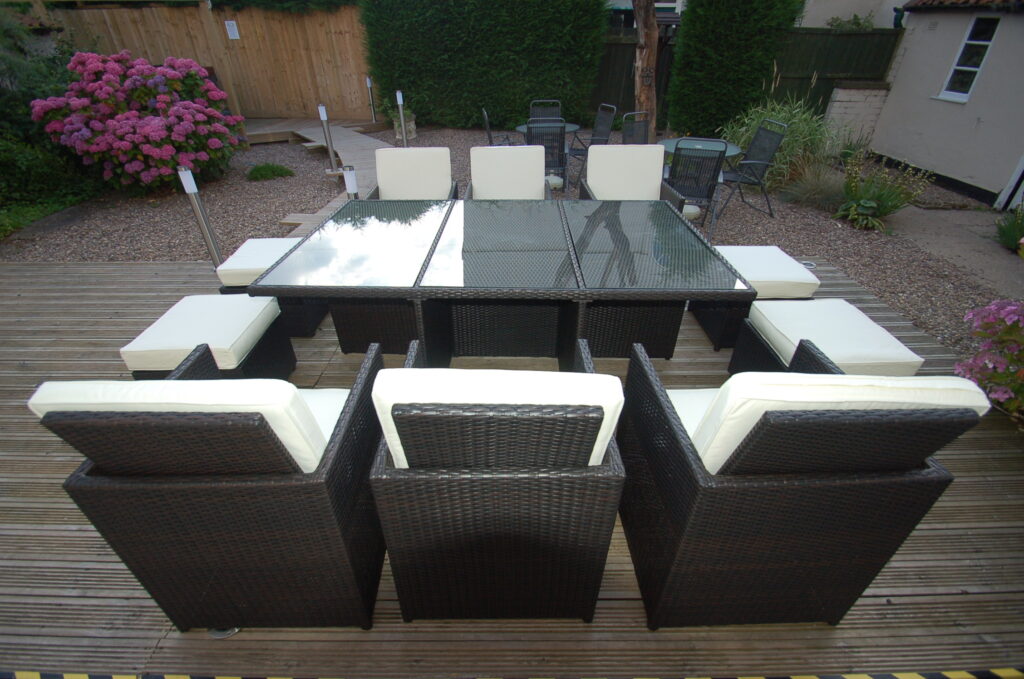
There are six rattan style seats and four stools to seat ten people on the decked area. The stools are stored under the seats which in turn are stored under the table.
The cushions can be found in the utility area.
Ground Floor Bedroom 1
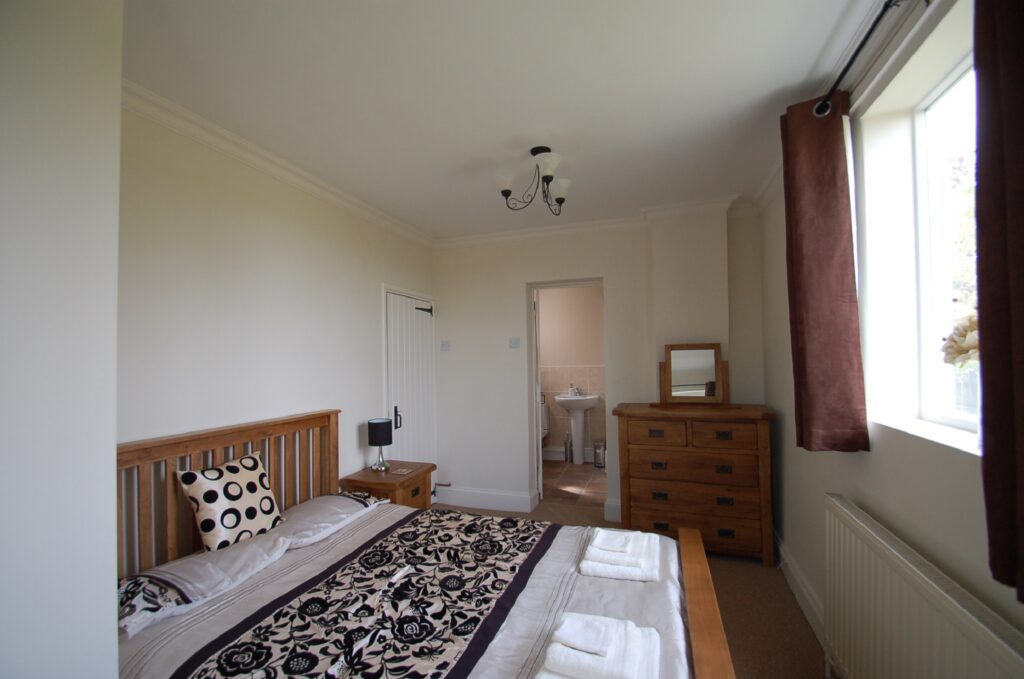
Double bed, built-in wardrobe, chest of drawers, bedside unit and large make-up mirror.
En-suite bathroom with electric shower enclosure, sink and w/c.
Views of rear garden and deer park.
Ground Floor En-Suite Bathroom
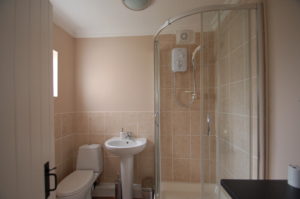
En-suite bathroom for Ground floor Bedroom 1 with electric shower enclosure, sink and w/c.
First Floor Bedroom 2
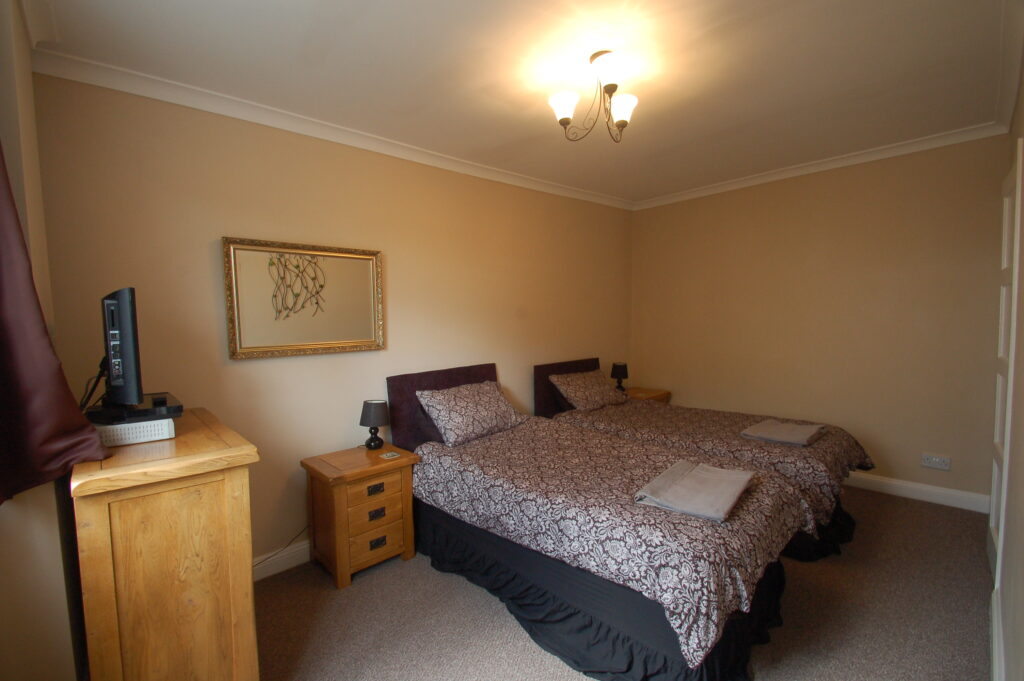
Built-in wardrobe, chest of drawers, twin beds, two bedside units, Sky+ Recorder with freeview channels, Sony flat screen TV with built-in PS2 games console.
Views of the courtyard.
First Floor Bedroom 3
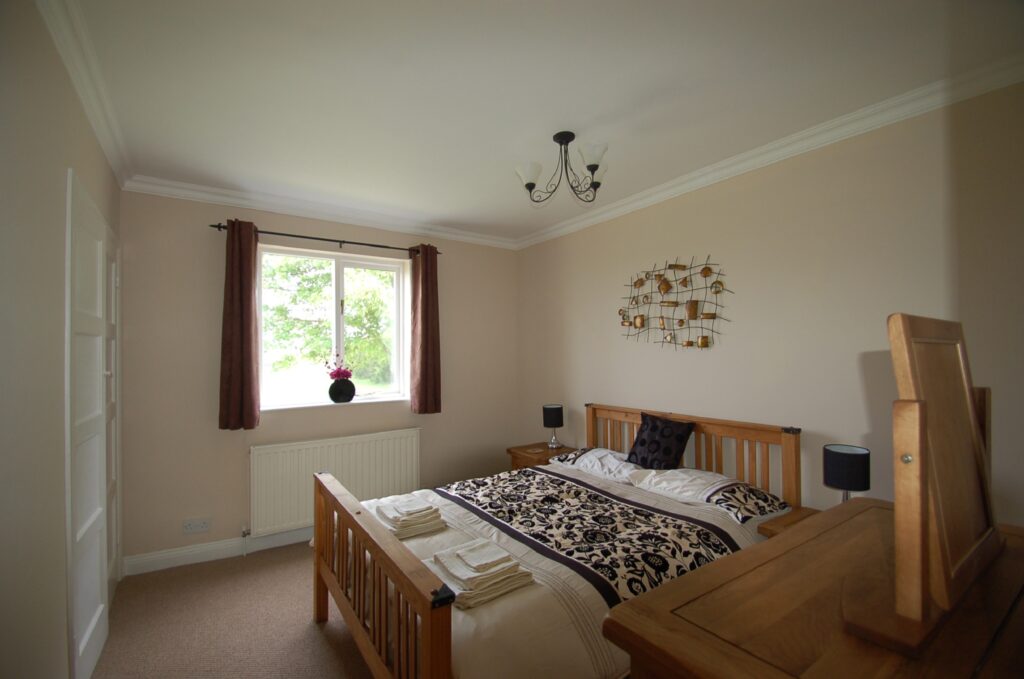
Built-in wardrobe, chest of drawers, double bed, two bedside units, large make-up mirror.
Views of fields.
Bathroom 1
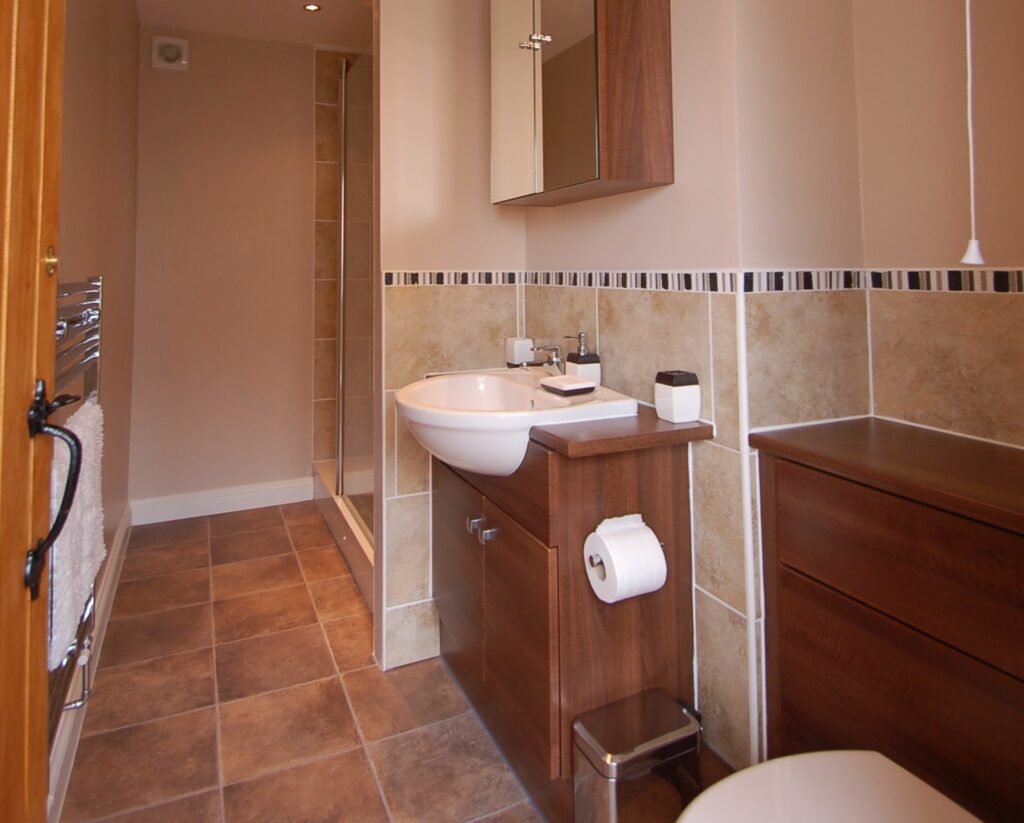
Walk-in shower with fixed head and hand held shower head, built in basin and w/c, mirrored wall unit with shaving point.
Two towel radiators for warming and drying towels and robes.
Bathroom 2
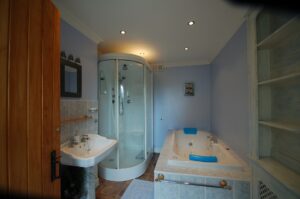
Large two person bath with both whirlpool and Jacuzzi style jets, and underwater lighting feature. Two person steam shower enclosure, pedestal hand basin, built in w/c and mirrored wall unit.
First Floor Bedroom 4
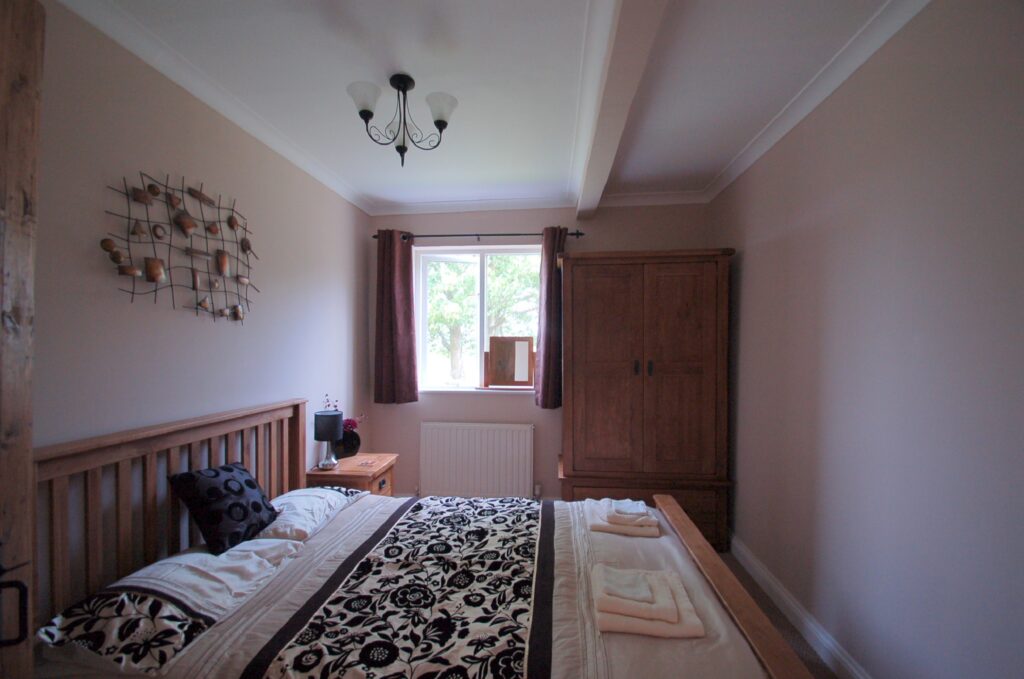
Large double wardrobe with drawer, double bed, two bedside units, large make-up mirror.
Views of fields.
First Floor Bedroom 5
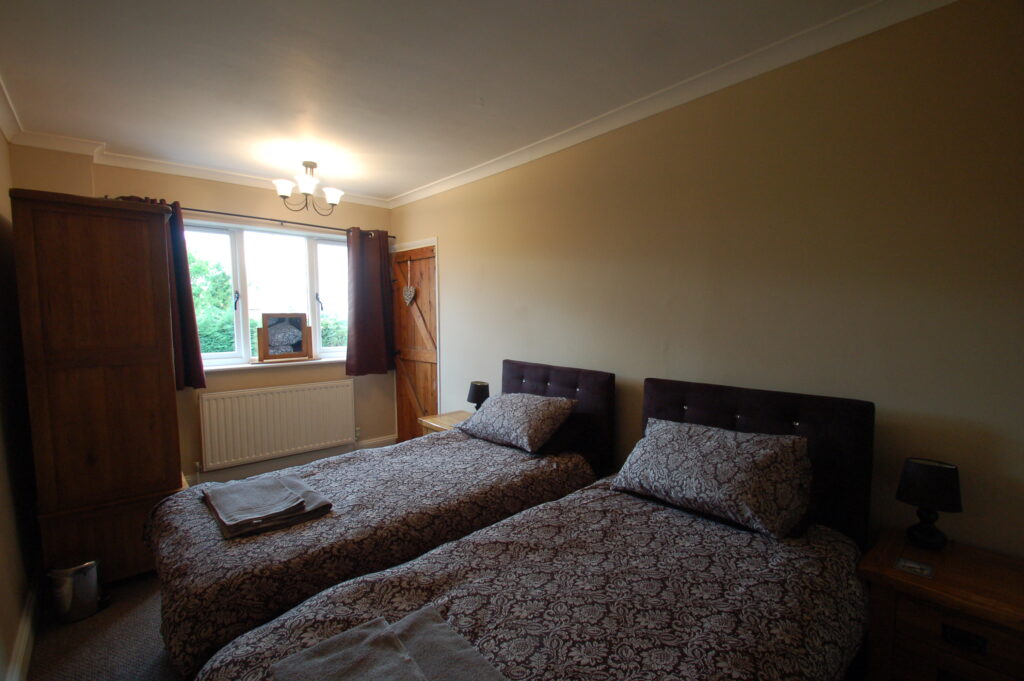
Large double wardrobe with drawer, twin beds, two bedside units.
Views over the courtyard and driveway.
